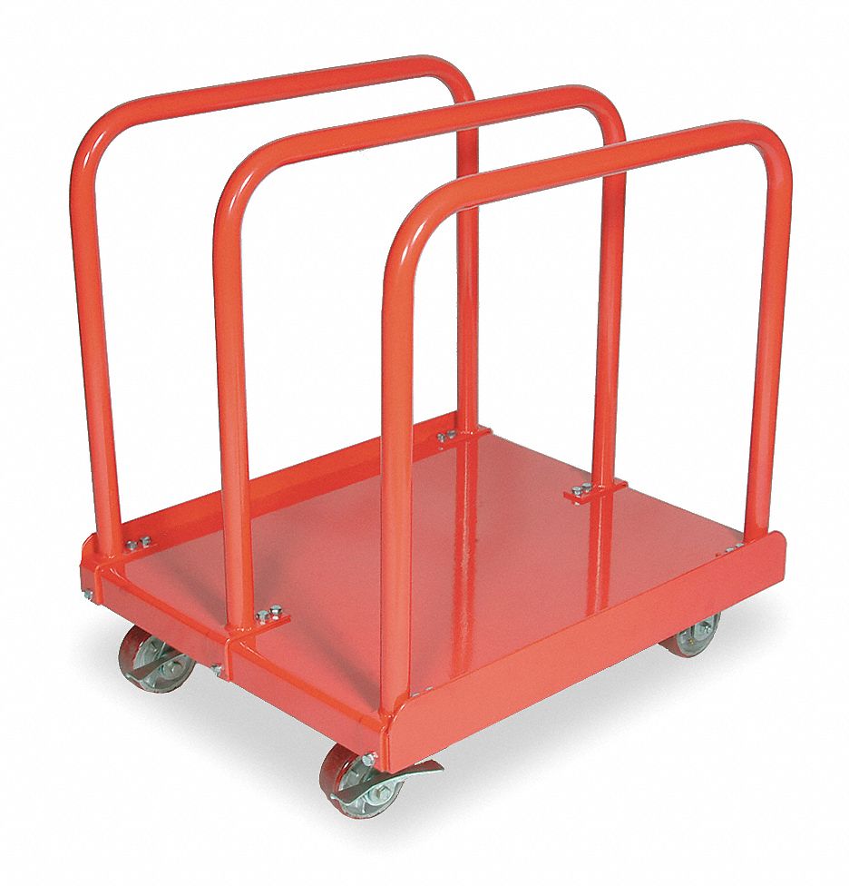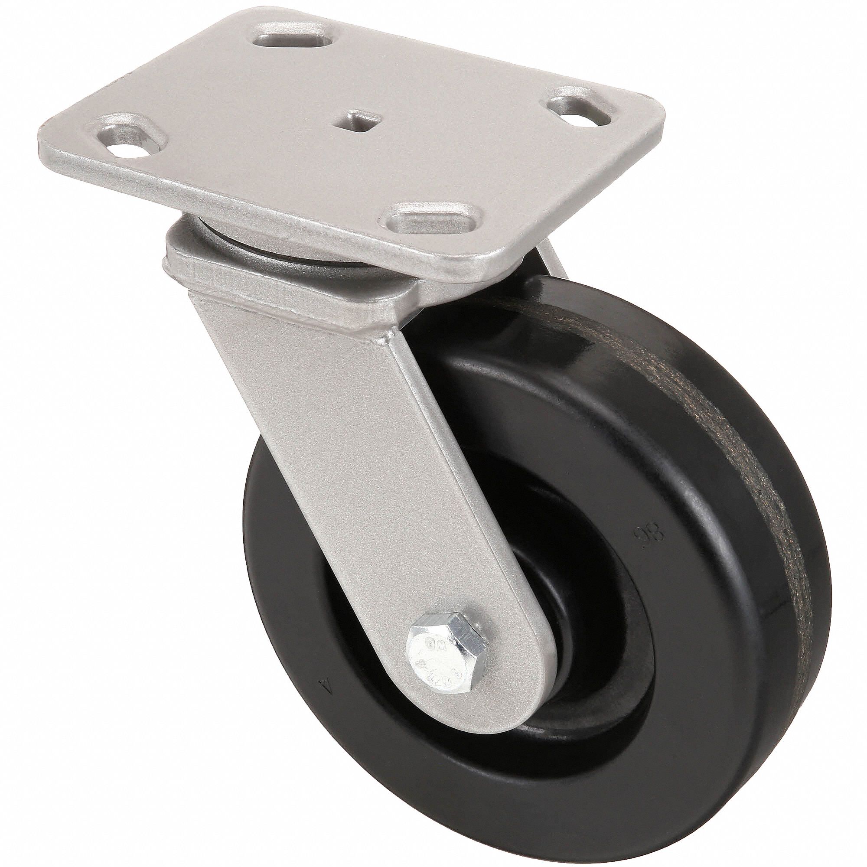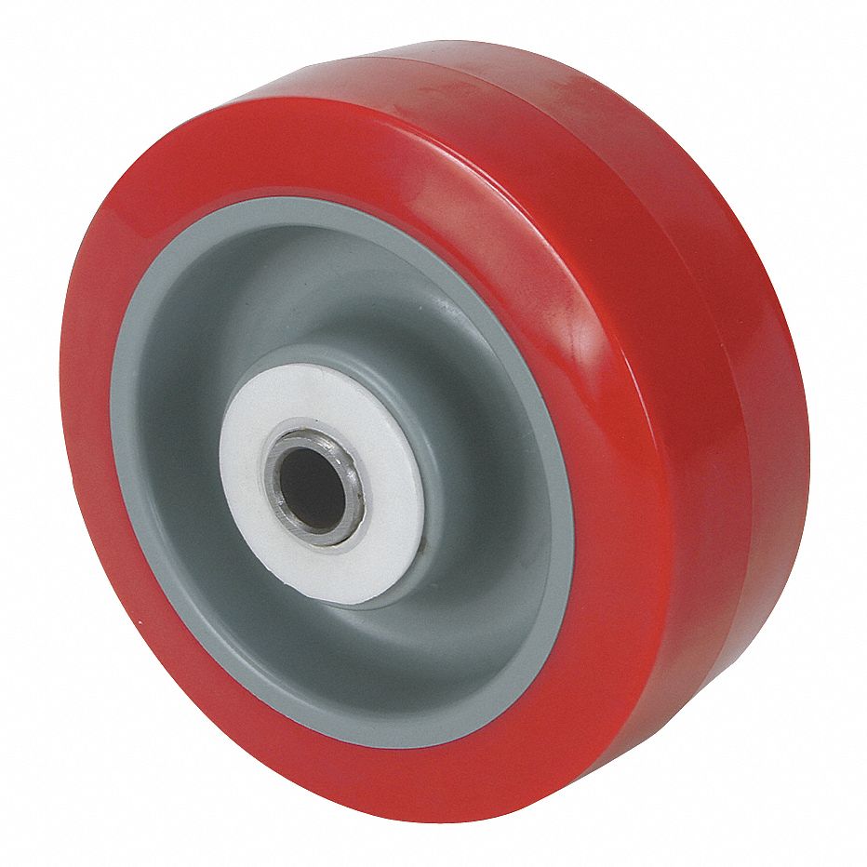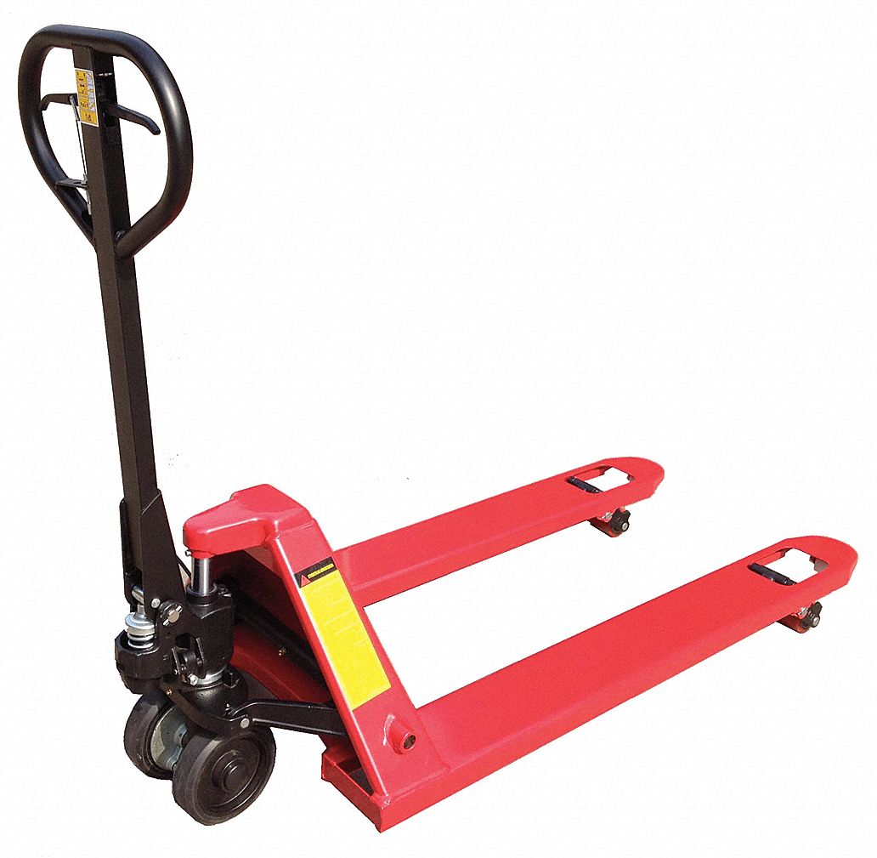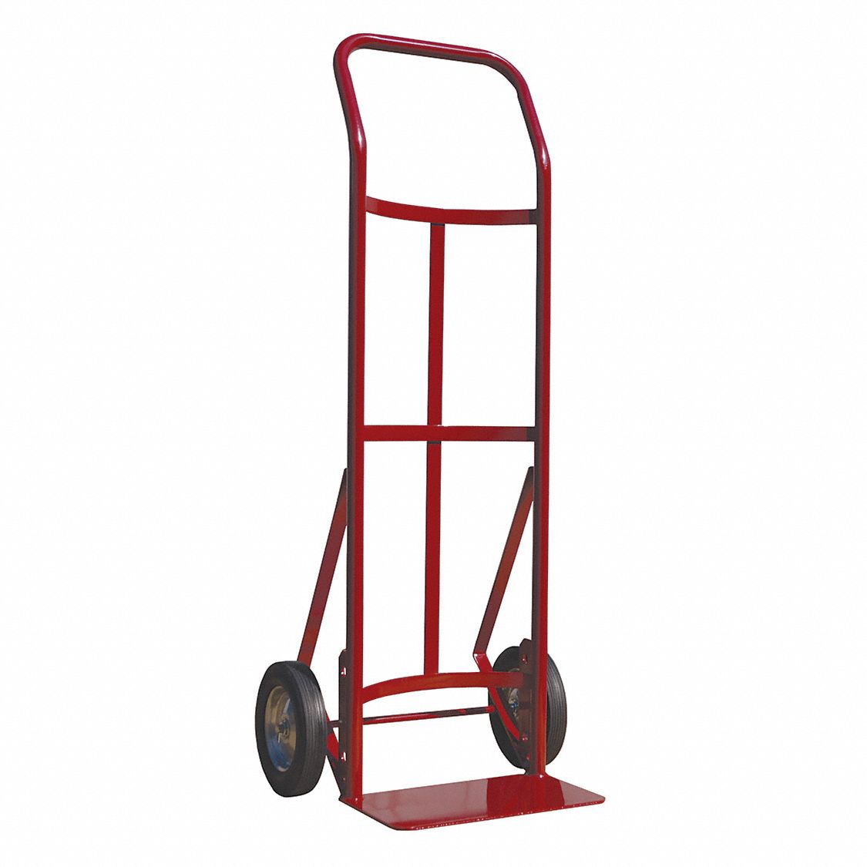

12 Tips for Maximizing Space in a Warehouse or Distribution Center
By Grainger Editorial Staff 9/8/22


New warehouse construction in the United States grew about 1,400% between 2010 and 2022, according to research published by Dodge Data and Analytics. Cross that with data from commercial real estate firm CBRE that found the average warehouse size increased 143% from 2012-17, and it’s clear there’s more warehouse space than anyone can use, right?
Wrong.
E-commerce’s furious growth, coupled with supply chain constraints, helped drive the national industrial vacancy rate to all-time lows in 2022, below 5%.
So, beyond snapping their fingers and building a convenient, large and expensive warehouse expansion, how can facility managers and leaders cope with this ever-present space crunch? Through planning, creativity and yes, some thoughtful expenditures. Here are 12 approaches to setting up a warehouse, from organizing inventory to streamlining operations, that may help.
1. Organize Upward
Vertical space is your friend when you can’t move outward. Newer warehouses have an average clear height of more than 30 feet to the ceiling, according to CBRE, which is valuable space if used well. Vertical lift modules, which are automated systems with multiple columns of trays that rotate and allow controllers to select specific items, can help use the ceiling height and decrease footprint.
More manual pallet racks are as high as 16 feet. There are enclosures and fall guards available for pallet racks to help protect people below. The reach of your forklifts will also determine how high you should go.
Know your local building code ordinances so you don’t run afoul. The National Fire Protection Association guidelines state that empty pallet stacks should be no more than 15 feet high.
2. Add a Mezzanine
Somewhere between the option of organizing upward and building more warehouse space is the addition of a mezzanine level. This level doesn’t necessarily need to be for warehoused items – office space or off-season storage can move to a mezzanine to free up lower-level space – but whatever it’s used for, it will require capital and likely some building permits.
A mezzanine will also impact your clear height for pallet stacking in that part of the facility, so that should factor into your planning.
3. Use the 5S System
This tenet of lean manufacturing, developed in Japan, sounds simple enough but does require a culture shift within the organization. Translated to English with the 5S alliteration still in the place, the concepts are:
- Sort
- Straighten
- Shine
- Standardize
- Sustain
Expressed more simply, it’s the idea of having a place for everything, and having everything in its place.
4. Use AI for Seasonal Fluctuations
Many industries and warehouses experience ebbs and flows in their activity during the year. Historical data from this seasonality can feed artificial intelligence software to predict with ever-improving accuracy when those flows will come and which products will be part of them. Warehouse managers can use that information to prepare for those changes with confidence, temporarily re-organizing sections of the warehouse and adjusting staffing to meet needs.
5. Utilize On-Demand Warehousing
Limited vacancy means it’s necessary to look to unusual sources for more. On-demand warehousing connects companies looking for space with those who might have a little to spare, utilizing a short-term lease. This arrangement can be highly flexible and agile, sometimes solving space issues in as little as 24 hours.
6. Review Aisle Width
Too much space between aisles of stock might not be significant if you’re looking at one aisle, but across a 150,000-square-foot warehouse it can add up. If your warehouse has 20 aisles each 12 feet wide, reducing them to 8 feet would give you an additional 80 feet of width. Multiply those 80 feet by the length of the aisles, and that’s the amount of square footage potential in your facility.
When considering that move, consider the size of your stock items and the staff working the floor. Not every item or process will work in a narrower aisle. Also keep vehicle size in mind, and don’t sacrifice safety for space. OSHA recommends that aisles be at least 3 feet wider than the largest equipment being used.
Turret trucks, which are forklifts that swivel to stack and pick items on either side of an aisle, can help minimize aisle width.
7. Right-Size Racking Space
Look at the gap between the top of your pallet or your storage bins, and the beam of the rack above. You’ll need 4 to 6 inches so forklifts can effectively lift items from the shelf, but if the space is more than that it’s being wasted.
This is true not only for the big items on the warehouse floor, but also for the items in your janitorial room or closet, office supply closet and more. Properly sized racking and storage bins will help you use a lot of “hidden space” well.
8. Consider Cross-Docking
You won’t need warehouse space for items that don’t go into the warehouse at all. Cross-docking is a practice of setting up shipping and receiving to move items directly from inbound delivery vehicles to outbound vehicles. The items might be in a cross-docking terminal for a short period of time, but they are not ever stocked in a warehouse.
While the tactic saves space, it may require increased investment in and attention to logistics, including software and automation hardware.
9. Use the 80-20 Rule for Slotting
The formal name is the Pareto Principle, and in the context of warehouse operations it means that 20% of the SKUs will represent 80% of the activity in a warehouse. By analyzing inventory levels, growth projections and space usage of all SKUs in the warehouse, you can identify the 20% that are fast movers and group them in a pick zone to help with speed.
10. Implement Dynamic Slotting
A step beyond the 80-20 rule is dynamic slotting, which is the practice of determining slotting locations based on fluctuating SKU velocity. It can allow teams to move a few SKUs daily, rather than delaying work and tying up teams for a full-scale re-organization. This practice could be effective if you are affected by seasonality or just cannot have interruptions in work.
11. Get Ahead on Maintenance
Whether you use a preventive maintenance checklist for the warehouse, or have the data and software in place to perform predictive maintenance, fixing technical problems with material handling equipment before it breaks is critical. Downtime leads to delays, which leads to unnecessary crowding.
12. Make the Most of Signage
Marking aisles, racks and floor spaces with easy-to-read signage can go a long way toward improving efficiency. You can help reduce fulfillment errors, improve safety and help overcome language and communication barriers. Though certain types of signage could be consistent with company branding, OSHA has specific requirements for certain types of safety signage.
For help reviewing and improving your warehouse processes and organization, including a cube analysis to find wasted storage space, contact Grainger Consulting Services.
The information contained in this article is intended for general information purposes only and is based on information available as of the initial date of publication. No representation is made that the information or references are complete or remain current. This article is not a substitute for review of current applicable government regulations, industry standards, or other standards specific to your business and/or activities and should not be construed as legal advice or opinion. Readers with specific questions should refer to the applicable standards or consult with an attorney.

